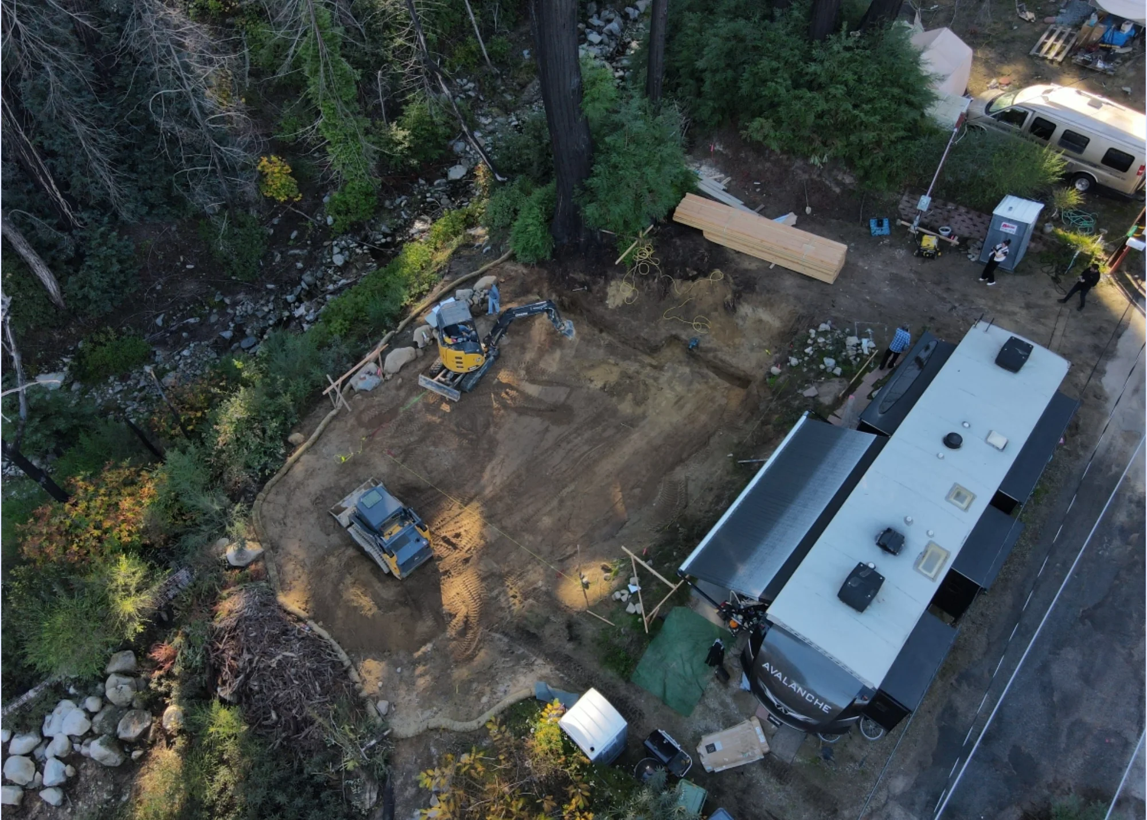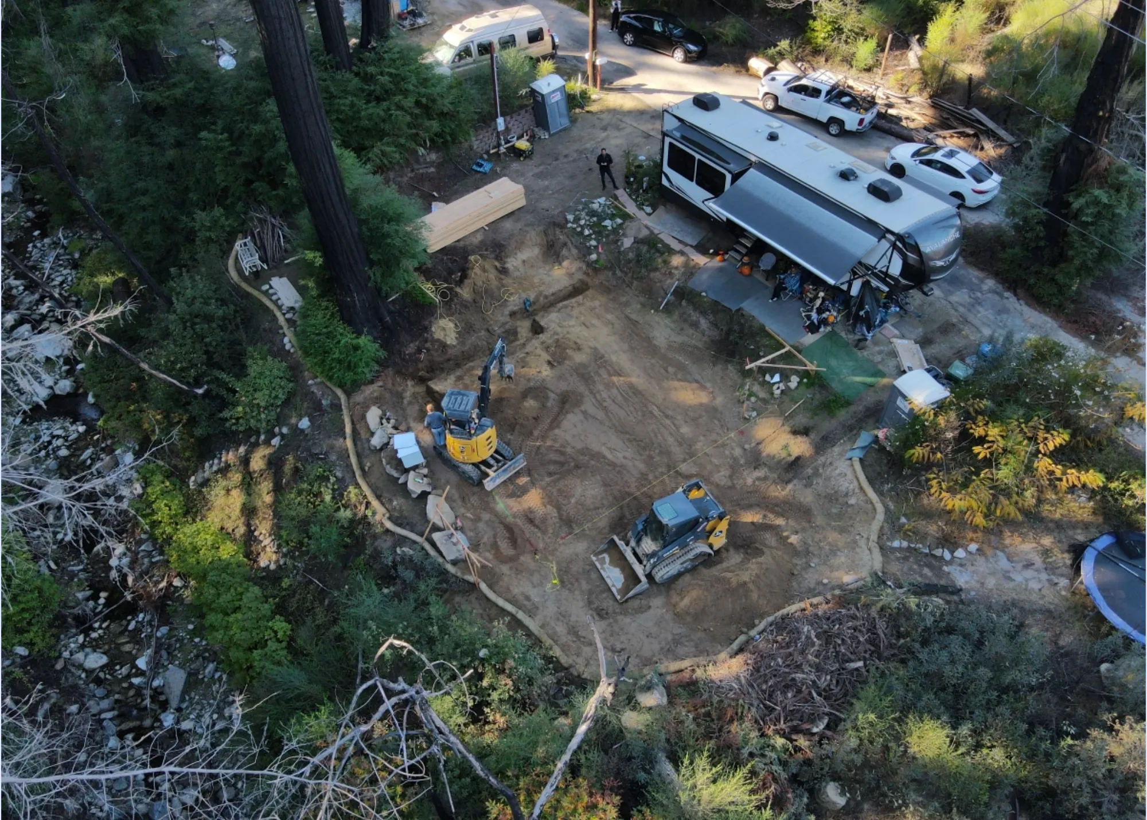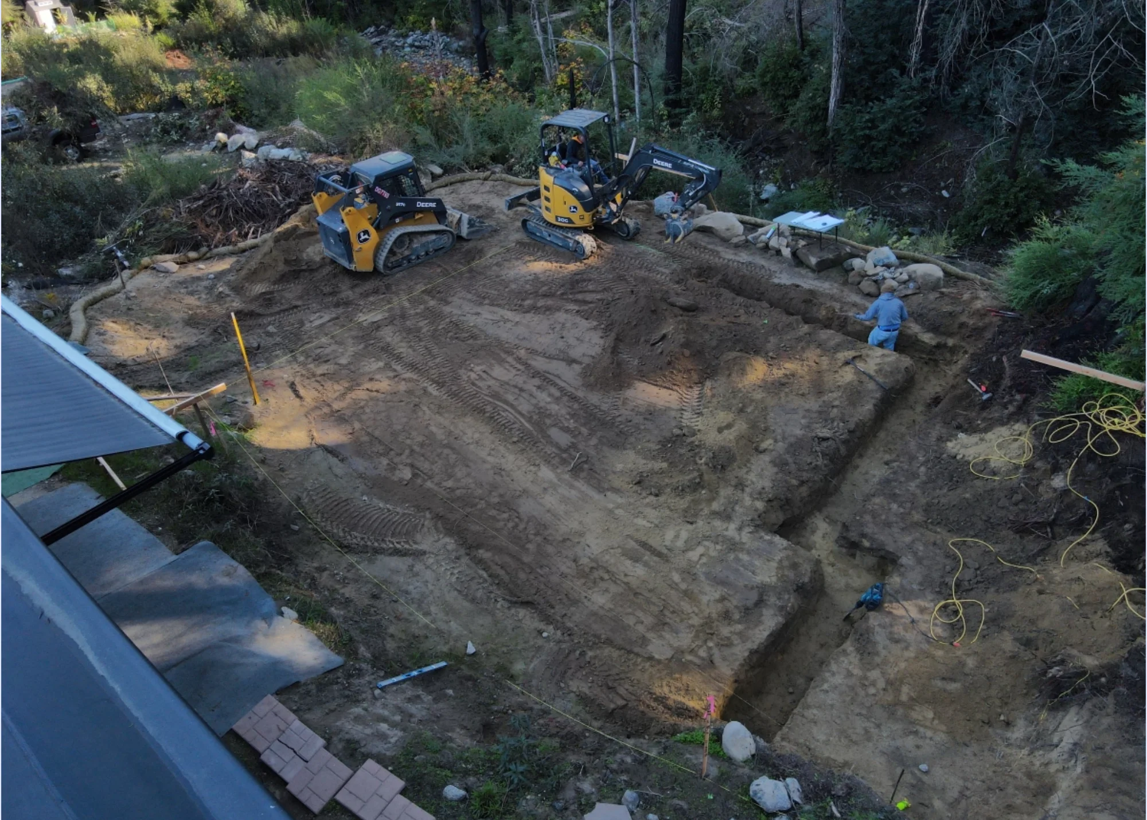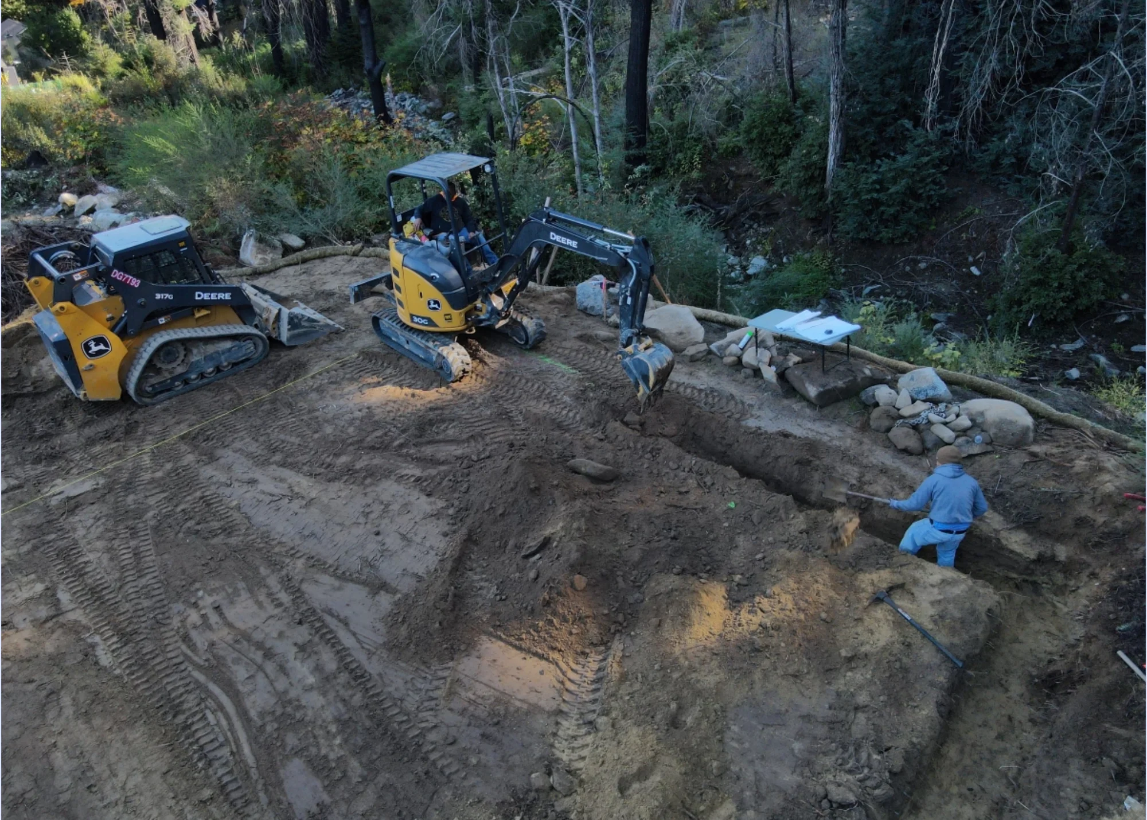Custom Home
Phase 1
What excites us about all our projects is the opportunity to tackle a unique challenge each time, complete with its own set of obstacles and distinctive design. Currently, we are engaged in a fire rebuild project situated by a creekside. The entire soil was disturbed during the process of debris removal and demolishing the old foundation.Consequently, we undertook the task of excavating three feet beneath the entire perimeter of the building, with a five-foot offset on each side.
To enhance the moisture content of the soil, we poured over 4000 gallons of water, allowing the soil to absorb it fully. Subsequently, we meticulously compacted the pad to achieve a 90% compaction rate. The next steps involved spreading the excavated soil in one-foot layers, spraying water, and compacting to gradually elevate the pad. The result is a well-compacted pad, now primed and ready for the footing excavation phase.
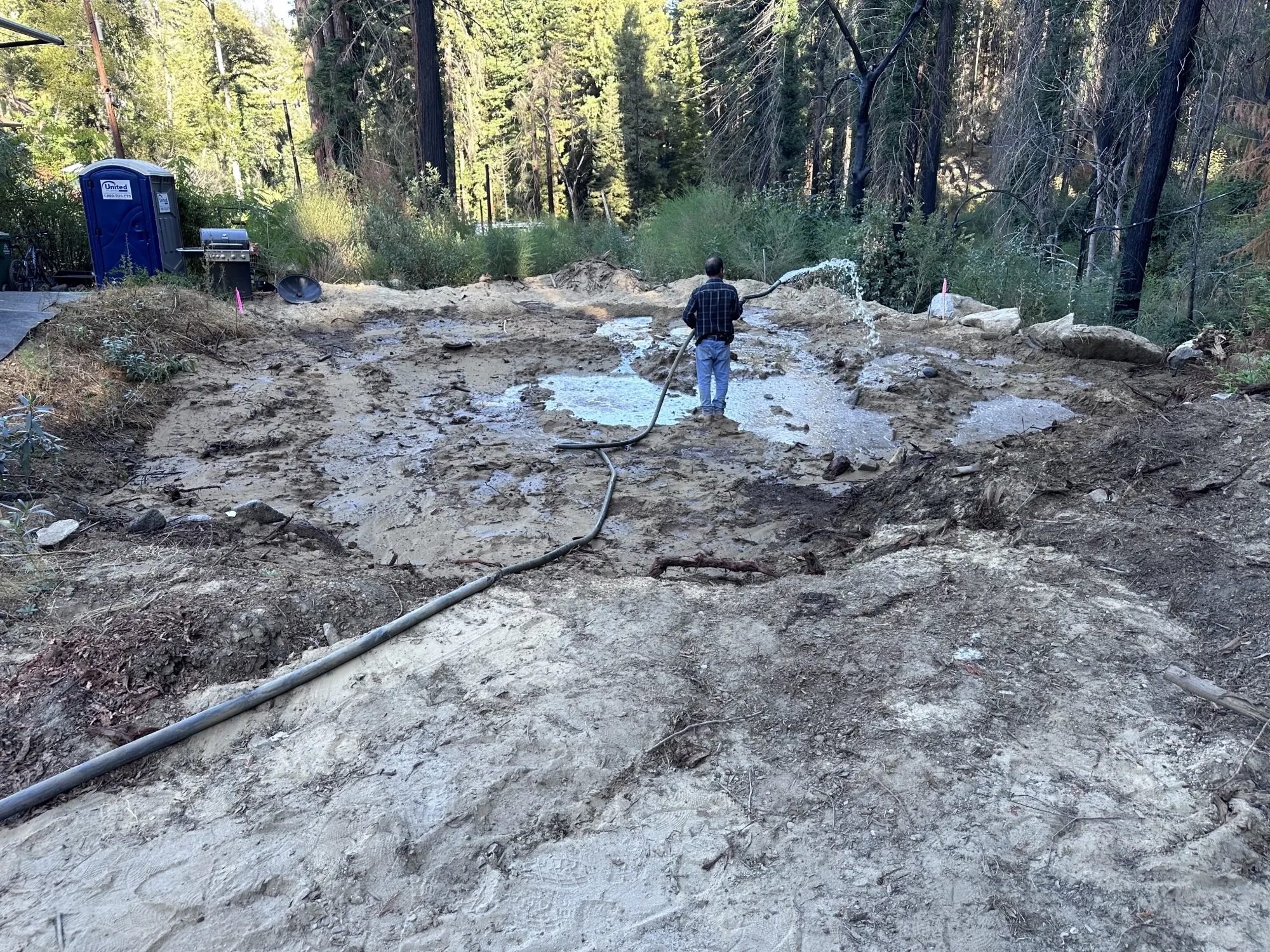
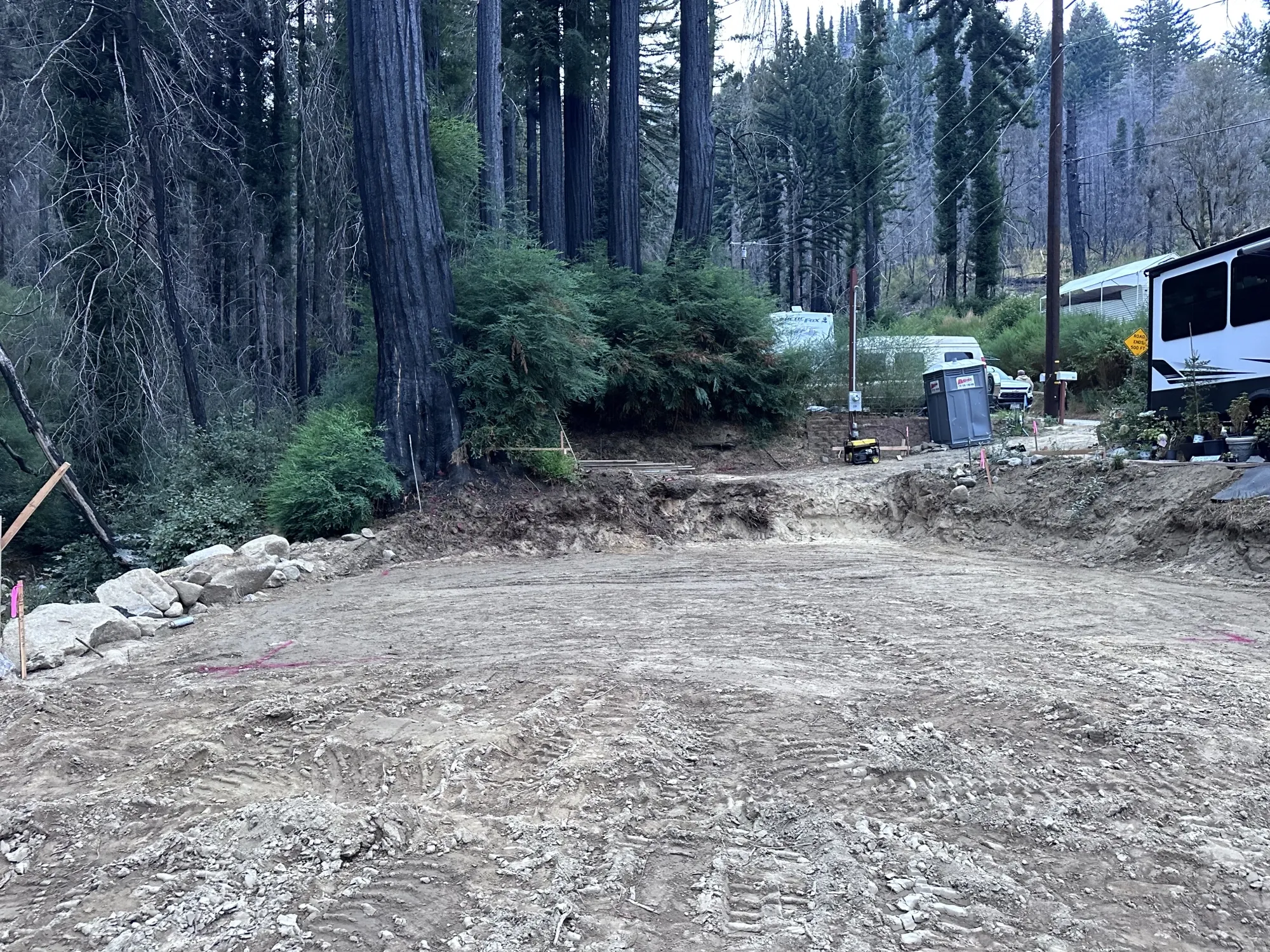
Phase 2
Footing excavation is conducted according to the foundation sheet on the structural plan. In this phase, the foundation layout is transferred to the field, dimensions are verified, and excavation begins. Once excavation is completed, the depth of the footing must be inspected by the soil engineer overseeing the project. Upon verification of the footing depth and sides by the soil engineer, the team proceeds to install footing and stem wall forms
